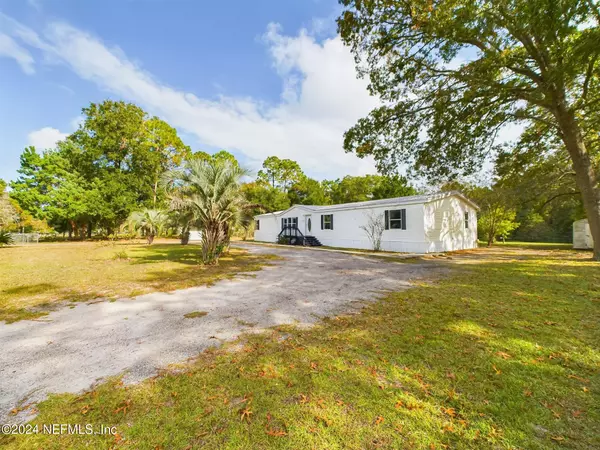
5 Beds
3 Baths
2,356 SqFt
5 Beds
3 Baths
2,356 SqFt
Key Details
Property Type Manufactured Home
Sub Type Manufactured Home
Listing Status Active
Purchase Type For Sale
Square Footage 2,356 sqft
Price per Sqft $152
Subdivision Metes & Bounds
MLS Listing ID 2055790
Style Traditional
Bedrooms 5
Full Baths 2
Half Baths 1
Construction Status Updated/Remodeled
HOA Y/N No
Originating Board realMLS (Northeast Florida Multiple Listing Service)
Year Built 2001
Lot Size 1.000 Acres
Acres 1.0
Lot Dimensions 150 x 291
Property Description
Location
State FL
County Nassau
Community Metes & Bounds
Area 481-Nassau County-Yulee South
Direction A1A to Miner Rd, Right on Kirkland Dr, Right on Joann Rd, house will be on Left, please look for sign.
Rooms
Other Rooms Shed(s)
Interior
Interior Features Ceiling Fan(s), Open Floorplan, Pantry, Primary Bathroom -Tub with Separate Shower, Split Bedrooms, Vaulted Ceiling(s), Walk-In Closet(s)
Heating Central, Electric
Cooling Central Air
Flooring Carpet, Vinyl
Furnishings Unfurnished
Laundry Electric Dryer Hookup, In Unit, Washer Hookup
Exterior
Garage Circular Driveway, RV Access/Parking
Fence Chain Link, Full
Pool None
Utilities Available Cable Available, Electricity Connected, Sewer Connected, Water Connected
Waterfront No
View Trees/Woods
Roof Type Metal
Porch Deck, Front Porch, Rear Porch
Garage No
Private Pool No
Building
Lot Description Agricultural, Cleared, Many Trees
Sewer Septic Tank
Water Private, Well
Architectural Style Traditional
Structure Type Vinyl Siding
New Construction No
Construction Status Updated/Remodeled
Schools
Elementary Schools Yulee
Middle Schools Yulee
High Schools Yulee
Others
Senior Community No
Tax ID 42-2N-27-4612-0006-0140
Security Features Smoke Detector(s)
Acceptable Financing Cash, Conventional, FHA, VA Loan
Listing Terms Cash, Conventional, FHA, VA Loan
Learn More About LPT Realty

Agent | License ID: SL3526124







